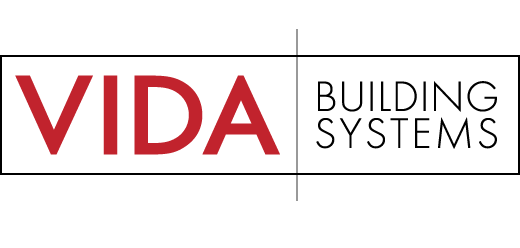GREEN BUILDING PRACTICES
Elmwood Renovation
Ecological Project Design
- Existing footprint of structure was maintained.
Mindful Materials Handling
- Recycling
- Cardboard, metal, paper and wood were recycled during project construction.
- Saw dust was composted.
- Reusing
- Existing Douglas Fir stairway and upper level sub-floor was meticulously sanded and finished for use as an elegant new floor.
- Salvaging
- Existing window sashes were all rebuilt (with insulated glass and new complements) as new in the existing frames.
- The existing door hardware was salvaged for another project.
- New upper level clerestory and operable skylight system was installed for day lighting and ventilation.
Sustainable Materials Integration
- 85% of framing lumber was FSC-certified.
Carbon Footprint Reduction
- A 5KW solar PV system was installed.
- Spray foam insulation installed in new attic space for additional R-value.
- Existing walls were filled with blown in cellulose for additional R-value.
Healthy Interiors
- UltraTouch cotton insulation used throughout areas of new renovation.
- Low-VOC adhesives.
- Low-VOC paint used on drywall and trim.
Resource Conservation
- Dual-flush toilets replaced existing fixtures.
Inquire with Vida about the possibilities for your renovation, addition or new construction.
Call (415) 868-8881 or email info@buildwithvida.com.
